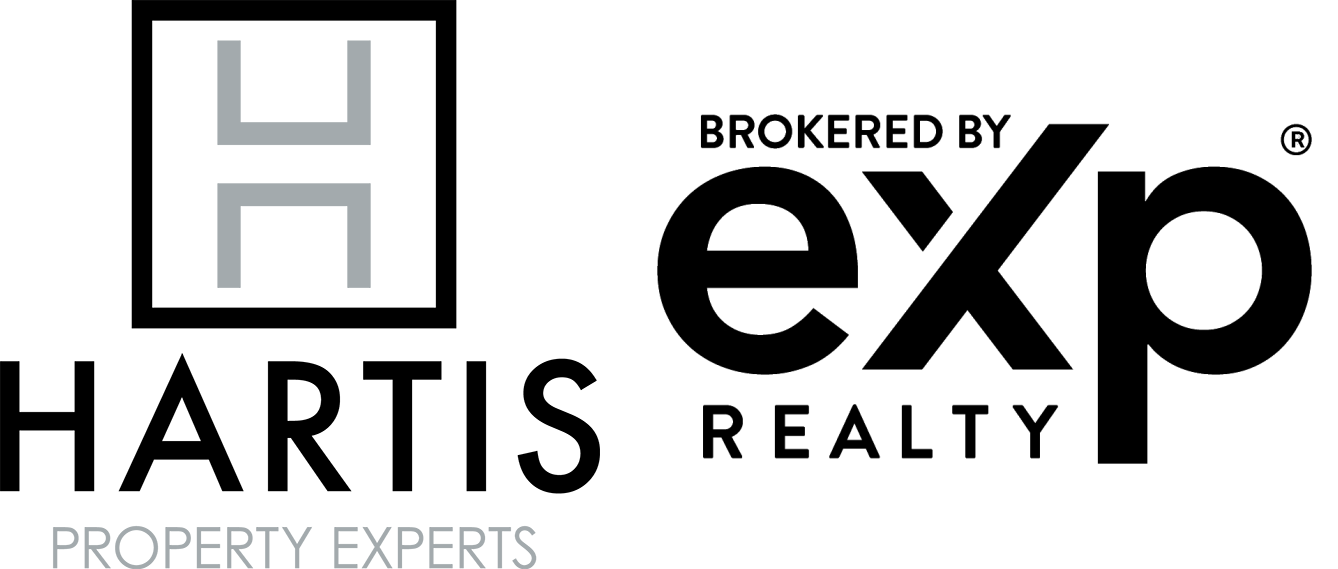2648 Chesterfield AvenueCharlotte, NC 28205
Welcome to this stunning 2022 custom-built Craftsman home in the coveted Chantilly neighborhood! Upon entry experience a stylish foyer adjoined by an office and 4th bedroom/flex space. The chef's kitchen boasts stainless steel appliances, custom cabinets, quartzite countertops, a large walk-in pantry, and an oversized island. The living room features a gas fireplace and sliding doors flooding the space with natural light. A full bar for entertaining enhances the large dining area. A full bath completes this level with 10 ft ceilings and Douglas Fir beams throughout! Upstairs, a luxurious primary suite offers custom closets and a spa-like bath. Two additional en-suite bedrooms and a laundry room complete this floor. A standout feature is the oversized multi-car garage, providing ample storage or basement space. The backyard oasis features a grill station, fire pit, pergola, and spiral staircase to the main-level deck overlooking Chantilly Park. This is luxury city living at its finest!
| 10 months ago | Listing updated with changes from the MLS® |

Listings courtesy of Canopy MLS as distributed by MLS GRID. Based on information submitted to the MLS GRID as of {last_incremented_at}. All data is obtained from various sources and may not have been verified by broker or MLS GRID. Supplied Open House Information is subject to change without notice. All information should be independently reviewed and verified for accuracy. Properties may or may not be listed by the office/agent presenting the information. Some IDX listings have been excluded from this website. Properties displayed may be listed or sold by various participants in the MLS. ©2026 Canopy MLS.
The Digital Millennium Copyright Act of 1998, 17 U.S.C. § 512 (the “DMCA”) provides recourse for copyright owners who believe that material appearing on the Internet infringes their rights under U.S. copyright law. If you believe in good faith that any content or material made available in connection with our website or services infringes your copyright, you (or your agent) may send us a notice requesting that the content or material be removed, or access to it blocked. Notices must be sent in writing by email to [email protected]. “The DMCA requires that your notice of alleged copyright infringement include the following information: (1) description of the copyrighted work that is the subject of claimed infringement; (2) description of the alleged infringing content and information sufficient to permit us to locate the content; (3) contact information for you, including your address, telephone number and email address; (4) a statement by you that you have a good faith belief that the content in the manner complained of is not authorized by the copyright owner, or its agent, or by the operation of any law; (5) a statement by you, signed under penalty of perjury, that the information in the notification is accurate and that you have the authority to enforce the copyrights that are claimed to be infringed; and (6) a physical or electronic signature of the copyright owner or a person authorized to act on the copyright owner’s behalf. Failure to include all of the above information may result in the delay of the processing of your complaint.
Last checked - 2026-02-12 09:25 PM UTC


Did you know? You can invite friends and family to your search. They can join your search, rate and discuss listings with you.